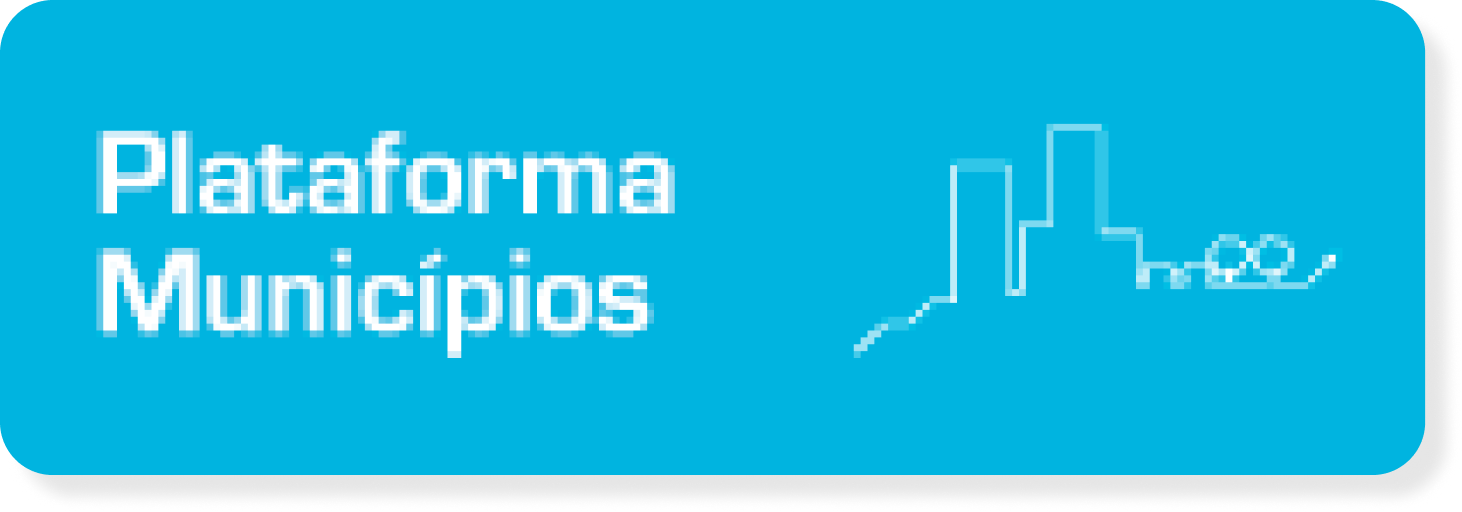Abstract:
The prefabricated elements for construction are increasingly being used, including the lightweight facades of steel frame, which was analyzed for this article with emphasis on overall structural performance. This system consisted of light “profiles” of cold-formed steel, forming a frame to which were fixed a cement board on the outer face and gypsum board (drywall) on the inner face. A structural analysis was made of the façade of a building 126m high, considering the following parameters: weight of the structure; the physical and geometric non-linearity of the frame elements; and critical overpressure and suction of wind gusts. With the results obtained, it was possible to observe that, when loaded, the panels without bracing straps cause the studs to work individually and that anchored studs were more stressed than non-anchored ones. With bracing straps present, however, the anchored studs were initially more stressed, but as the load increased there was an alternation of stress among the studs. In addition, it was identified that the 3.75mm thick panel and a line of bracing straps between the studs of the frame presented a higher load capacity, a lower number of instabilities and less horizontal movement both in and outside of the panel plane.
Reference:
BARREIROS, Thiago Salaberga; SOUZA, Alex Sander Clemente de. Avaliação estrutural de painéis de fachada leve para edifícios de múltiplos pavimentos com modelagem numérica. In: CONGRESSO LATINOAMERICANO DA CONSTRUÇÃO METÁLICA, CONSTRUMETAL, 2014, São Paulo. Anais.. São Paulo: ABCEM, 2014. 24 p.
The prefabricated elements for construction are increasingly being used, including the lightweight facades of steel frame, which was analyzed for this article with emphasis on overall structural performance. This system consisted of light “profiles” of cold-formed steel, forming a frame to which were fixed a cement board on the outer face and gypsum board (drywall) on the inner face. A structural analysis was made of the façade of a building 126m high, considering the following parameters: weight of the structure; the physical and geometric non-linearity of the frame elements; and critical overpressure and suction of wind gusts. With the results obtained, it was possible to observe that, when loaded, the panels without bracing straps cause the studs to work individually and that anchored studs were more stressed than non-anchored ones. With bracing straps present, however, the anchored studs were initially more stressed, but as the load increased there was an alternation of stress among the studs. In addition, it was identified that the 3.75mm thick panel and a line of bracing straps between the studs of the frame presented a higher load capacity, a lower number of instabilities and less horizontal movement both in and outside of the panel plane.
Reference:
BARREIROS, Thiago Salaberga; SOUZA, Alex Sander Clemente de. Avaliação estrutural de painéis de fachada leve para edifícios de múltiplos pavimentos com modelagem numérica. In: CONGRESSO LATINOAMERICANO DA CONSTRUÇÃO METÁLICA, CONSTRUMETAL, 2014, São Paulo. Anais.. São Paulo: ABCEM, 2014. 24 p.






